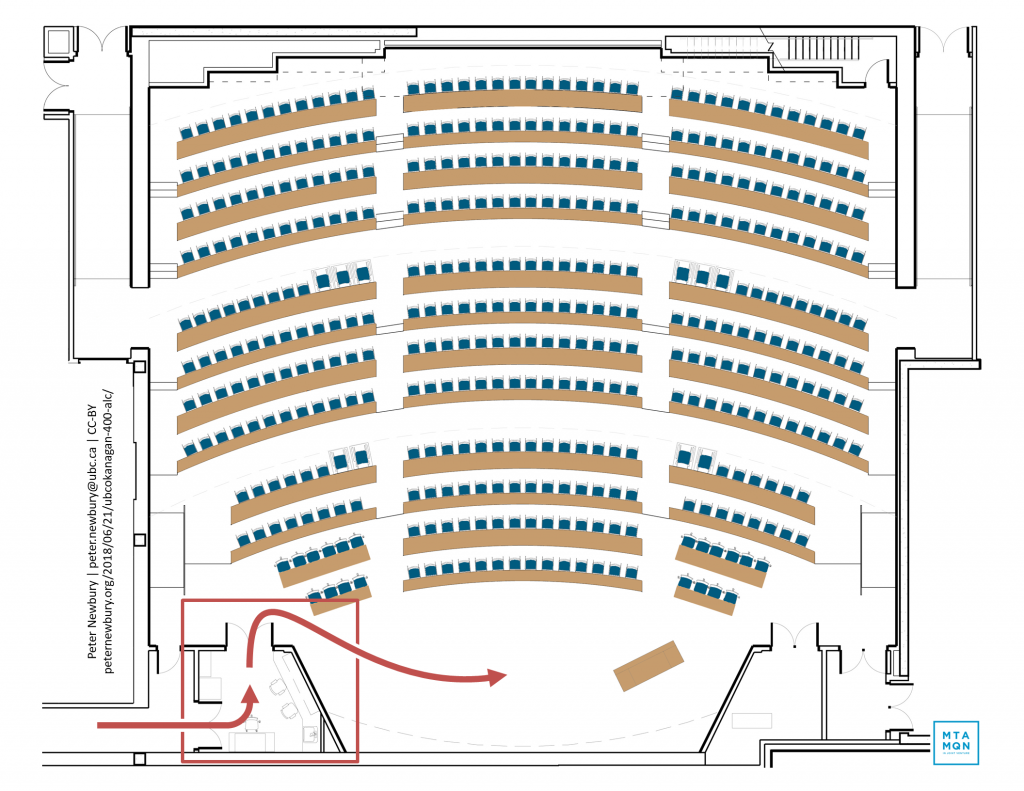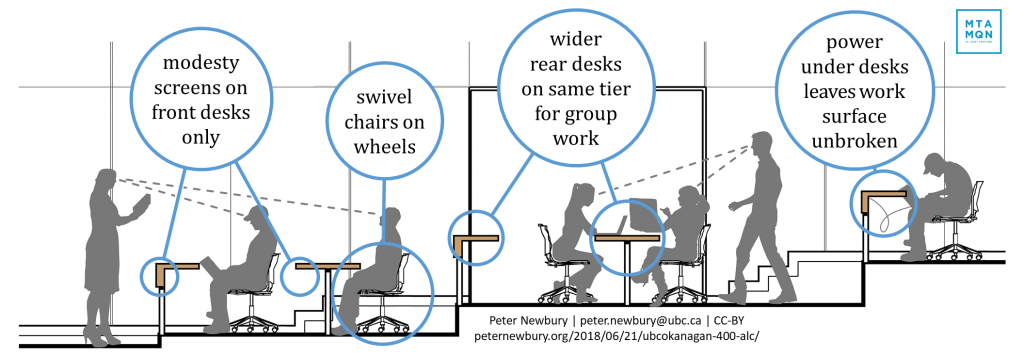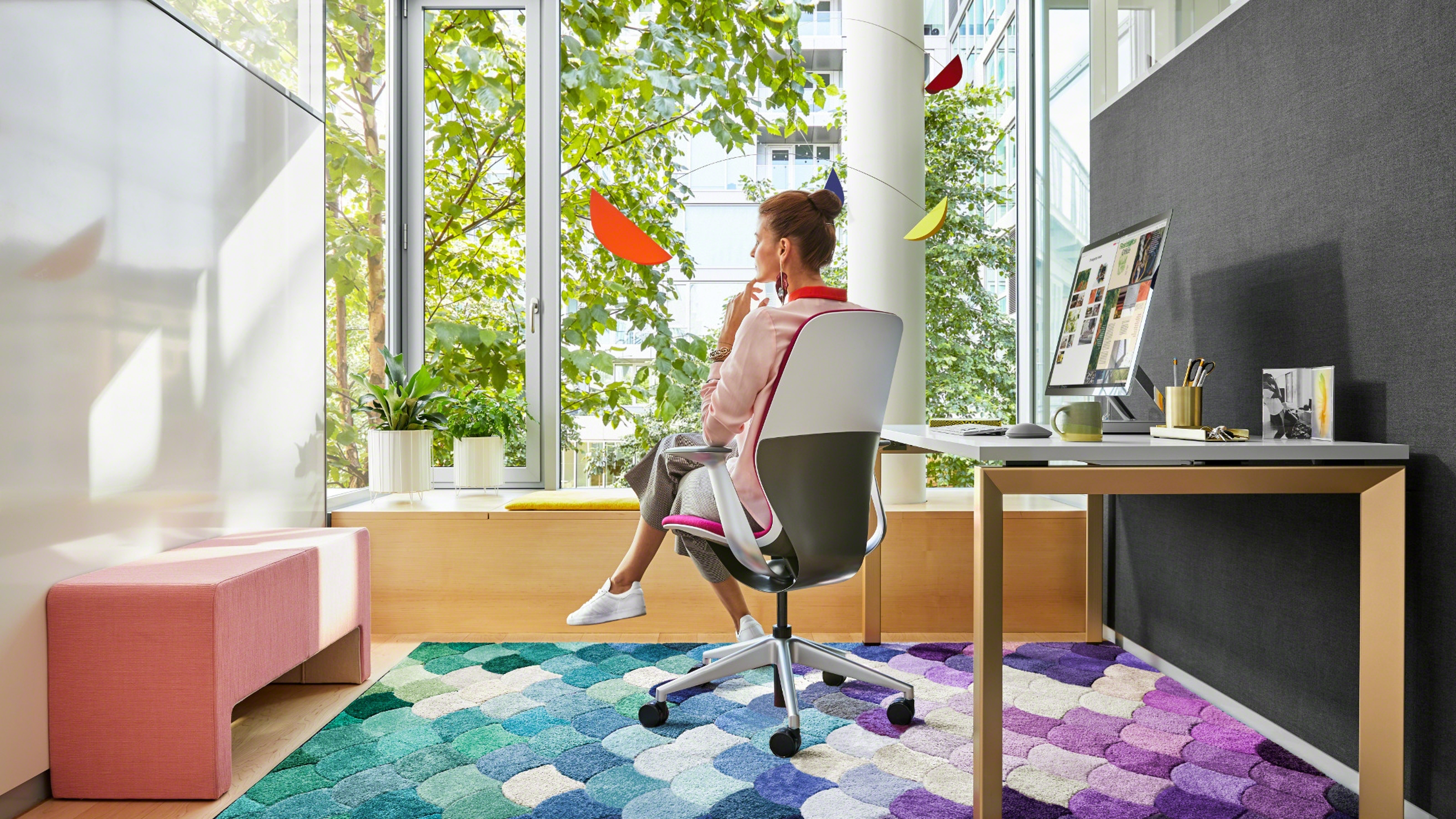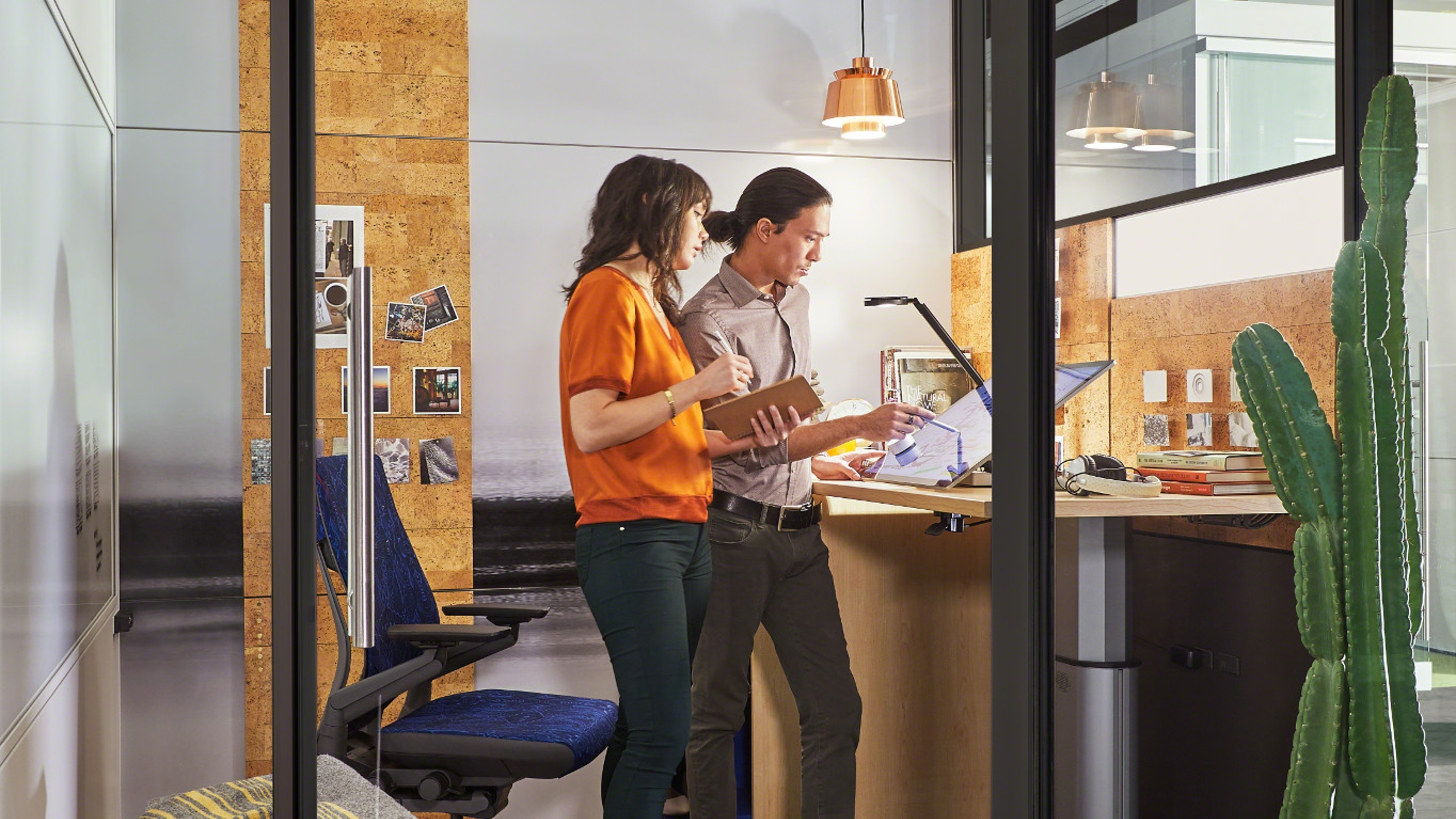(This is adapted from a poster I presented at the 2018 Society for Teaching and Learning in Higher Education (STLHE) Conference, Université de Sherbrooke, June 20-22, 2018.) Updated 2019 to include the first results of the impact of the design on student success and course instructor teaching strategies (presented at International Forum on Active Learning Classrooms, Minneapolis, MN, 7-9 August 2019.)

Designing a Large, Active Classroom
As class size increases, instructors face an increasingly difficult challenge. There is clear evidence that more students are more successful in classes with active learning.[1] Yet the work required to facilitate active learning – logistics, providing feedback, supporting and interacting with individual students – increases with class size. And despite the importance of the design of learning spaces,[2] large classrooms often impede student-student and student-instructor interactions.
At UBC’s Okanagan campus, I was invited to advise the architects and campus planners on the design a new 400-seat classroom.
Design Principle:
Eliminate everything that hinders
student-student collaboration and
student-instructor interaction.
My poster uses a giant 6-page “book” (you can see it drooping slightly in the center of the poster in the picture above) to highlight different features and characteristics of the design:
| Group work with whiteboards: Students on narrower front desks swivel around to work with their peers on wider desks. With 150 whiteboards scattered throughout the room, groups can be collaborating within seconds of their instructor saying, “Grab a whiteboard and…” |
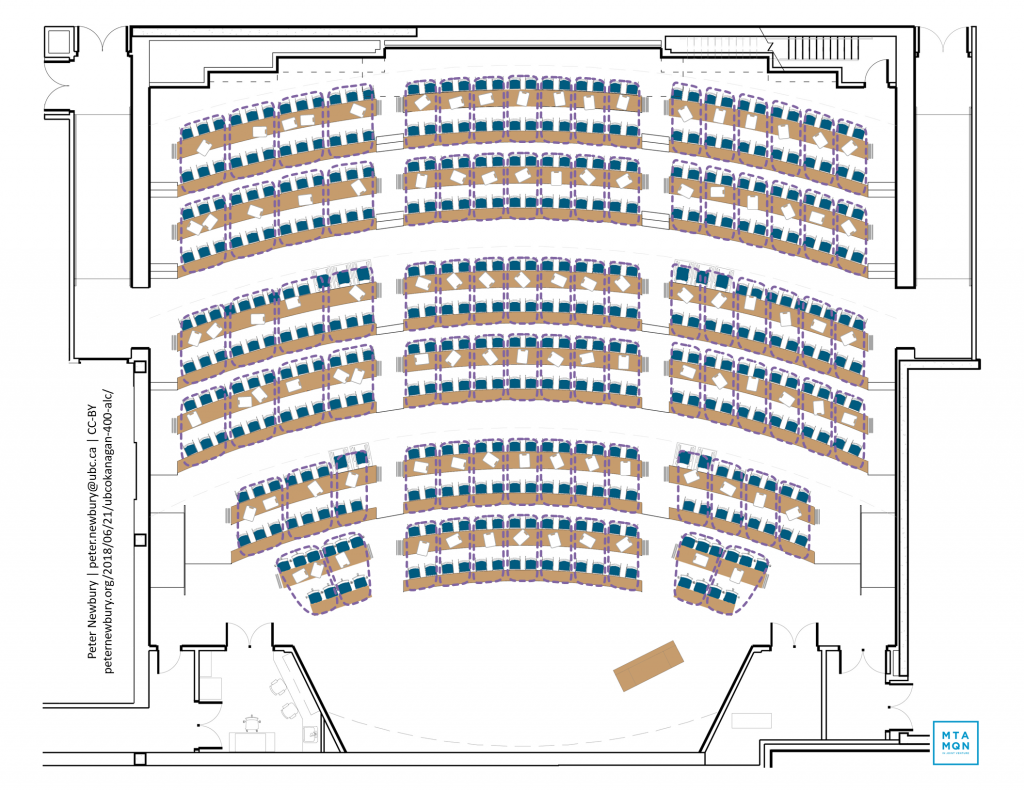 |
| Lighting: Separate front, middle, back lights create smaller classrooms for 250 and 100 students. |
 |
Design Features Promote Collaboration and Interaction
- The classroom is gently tiered so students farther back can see the front. There are 2 desks on each tier. The front desk is wide enough to hold a notebook and laptop. The rear desk is nearly twice as wide, allowing the front student to swivel around and work with their peers in the rear desk.
- Swivel chairs on wheels allow students to easily move and work with others around them.
- The front desk on each tier has a modesty screen. There are deliberately NOT modesty screens on the rear desks, allowing students on the front desk to swivel around to the rear desk without smashing their knees or having to sit awkwardly.
- There are power outlets for every student under the desktop, leaving the work surface unbroken and smooth for notebooks, laptops, and whiteboards.
- When the instructor or teaching assistant stands in the aisle in front of the front desk, they can speak face-to-face with the 1st row of students, and are within arm’s reach of the 2nd row. From the aisle on the back of this set of four rows of desks, the instructor or teaching assistant is face-to-face with students in the 4th row and within arm’s reach of the 3rd row.
And here’s what it actually looks like!
 |
 |
| (left) Students focus their attention on the front of the room when the instructor is lecturing and writing on the doc cam. (right) At a moment’s notice, students can swivel and gather on the wider, rear desks, grab a nearby whiteboard, and work together. | |
Optimizing Visibility of the Screen
A slightly curved screen at the front of the classroom is large enough to display two standard inputs. A third projector can display a single image across the screen. The screen is about 7 or 8 feet above the floor, so the instructor at the front does not cast a shadow on the screen or look directly into the projectors (housed in a 2nd floor projection room at the back of the classroom.) The size and curvature of the screen ensure all but the very front-left and front-right seats have views of the screen within UBC’s guidelines.
 Here’s what it actually looks like! I’m running two PPT presentations, one through the left projector and through the right, to fill the entire screen with one 32:9 image:
Here’s what it actually looks like! I’m running two PPT presentations, one through the left projector and through the right, to fill the entire screen with one 32:9 image:

Does the Design Enhance Learning?
We are studying the impact of the design by comparing data collected before and after course instructors teach their courses in the 400-seat classroom, including
- distributions of final grades and grades on in-class activities like peer instruction (“clicker”) questions and group work sheet
- drop, fail, withdrawal (DFW) rates
- locations of the course instructor and teaching assistants at 2-minute intervals throughout the class period
- what the instructor is doing (lecturing, writing, posing questions,…) and what the students are doing (listening, discussing peer instruction questions, asking questions,…) using the Classroom Observation Protocol for Undergraduate STEM (COPUS)3,4

Update: Summer 2019
During the Winter 2018, Fall 2018, and Winter 2019 Terms, we used the COPUS protocol to record what John, Steve, and Tamara were doing, and what their students were doing, both in the active learning classroom and in other, more traditional lecture halls.
Spoiler: I was hoping for an obvious uptick in the kinds instructional strategies they facilitated and increase in students marks when they moved to the active learning classroom. We didn’t find it. And we think we know why: they need to teach for a term in the new classroom to discover what it enables and how they can revise their materials and lesson plans for the next time they teach there.
The COPUS protocol records what the instructors are doing during the class. Here’s what John, Steve, and Tamara do in the traditional lecture halls (blue) and what John and Tamara do the active learning classroom (green). There’s no obvious change in the three most frequent instructional strategies, lecturing, writing on the doc cam, and asking clicker questions.

With no significant change in what the instructors are doing, it’s no surprise there’s little change in what their students are doing:

It’s also not surprising that are big changes in students’ final marks. While it’s true physics marks are different than chemistry marks, there are no significant changes in students’ physics marks or students’ chemistry marks between courses taught in traditional lecture halls (blue) and the active learning classroom (green).

Conclusions:
- Instructors may need to teach for at least one term in the active learning classroom to observe and experience the features that enable more active learning instructional strategies before they make lasting changes to their teaching.
- Instructors should get an orientation to the features of the active learning classroom as soon as they’re scheduled to teach there, so they can get a head start on revising how they teach.
Update: Fall 2020
The COVID-19 pandemic has forced all courses online. The active learning classroom, sadly, is quiet and empty. Only a few COPUS observations were made in the Winter 2020 Term before the emergency pivot and no observations have occurred since.
Acknowledgements
My thanks to Dora Anderson, Heather Berringer, Deborah Buszard, Rob Einarson, W. Stephen McNeil, Carol Phillips, Jodi Scott, and Todd Zimmerman for the opportunity to help design to this learning space.
Blueprint and visualizations by Moriyama & Teshima Architects. Used with permission.
References
| 1 | Freeman, S., Eddy, S. L., McDonough, M., Smith, M. K., Okoroafor, N., Jordt, H., & Wenderoth, M. P. (2014). Active learning increases student performance in science, engineering, and mathematics. Proceedings of the National Academy of Sciences, 111(23), 8410-8415. doi.org/10.1073/pnas.1319030111 |
| 2 | Beichner, R., Saul, J., Abbott, D., Morse, J., Deardorff, D., Allain, R., … & Risley, J. (2007). The Student-Centered Activities for Large Enrollment Undergraduate Programs (SCALE-UP) project, a peer reviewed chapter of Research-Based Reform of University Physics. College Park, MD: Am Assoc of Physics Teachers. |
| 3 | Stains, M., Harshman, J., Barker, M. K., Chasteen, S. V., Cole, R., DeChenne-Peters, S. E., … & Levis-Fitzgerald, M. (2018). Anatomy of STEM teaching in North American universities. Science, 359(6383), 1468-1470. doi.org/10.1126/science.aap8892 |
| 4 | Smith, M. K., Jones, F. H., Gilbert, S. L., & Wieman, C. E. (2013). The Classroom Observation Protocol for Undergraduate STEM (COPUS): a new instrument to characterize university STEM classroom practices. CBE-Life Sciences Education, 12(4), 618-627. doi.org/10.1187/cbe.13-08-0154 |




